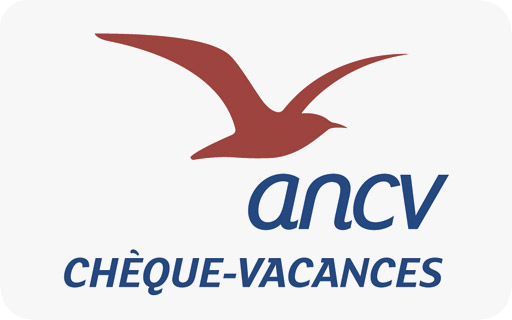































ABOUT
The Château de Fontanges offers 7 reception areas and 2 private lounges as well as its restaurant and its garden to enchant your events.
The rooms offer spaces ranging from 25m² to 200m². The vaulted and full cellars
of character offer different event possibilities.
The dining room, with an area of 180m², as well as the garden of the estate are
also available and can be customized.
THE ESSENTIAL
• 48 rooms and suites with authentic and contemporary decor
• 7 reception areas / seminar rooms and 2 private lounges
• A restaurant, La Galerie de Fontanges, with bistronomic cuisine featuring Aveyron products
• A bar and a shaded terrace
• A relaxation offer with an outdoor swimming pool, a garden, a fitness area...
• Private and secure parking
Hall | m2 | U-shaped | In class | In theatre |
|---|---|---|---|---|
| SALON BLEU | 25 | - | 12 | - |
| LARZAC | 40 | 10 | 10 | 30 |
| CHAMBORD | 50 | 20 | 22 | 40 |
| VERSAILLES | 50 | 20 | 22 | 40 |
| FONTAINEBLEAU | 60 | 20 | 22 | 40 |
| FLOYRAC | 63 | - | 19 | - |
| PATIO (Versailles/Chambord/Fontainebleau) | 160 | 50 | 70 | 140 |
| CONQUES | 250 | 48 | 60 | 120 |
 American Express
American Express Bank card
Bank card Holiday cheques
Holiday cheques Cash
Cash Cheque
Cheque